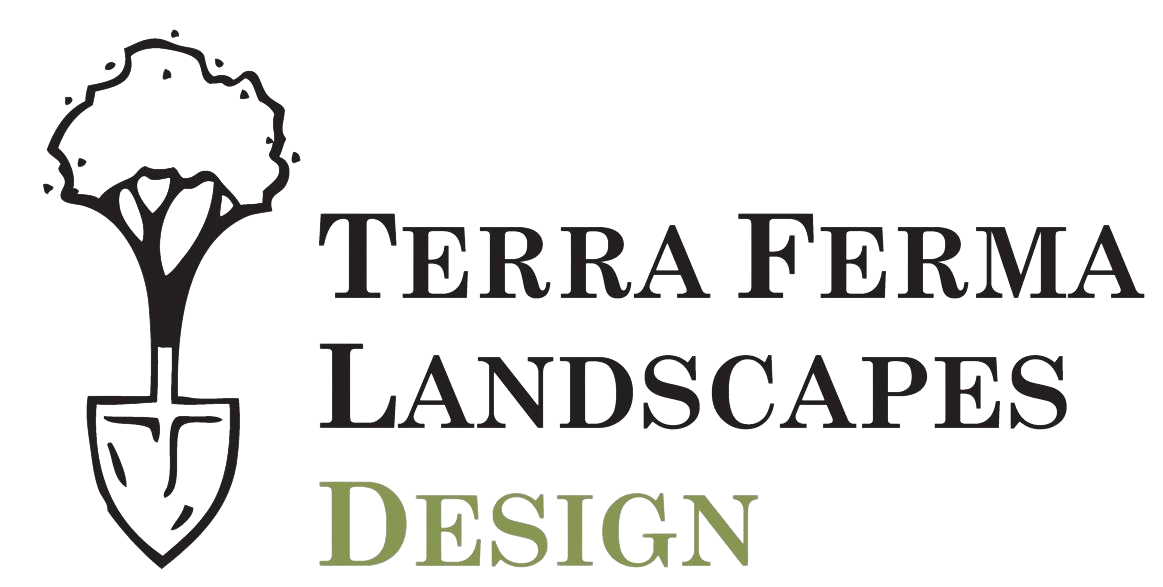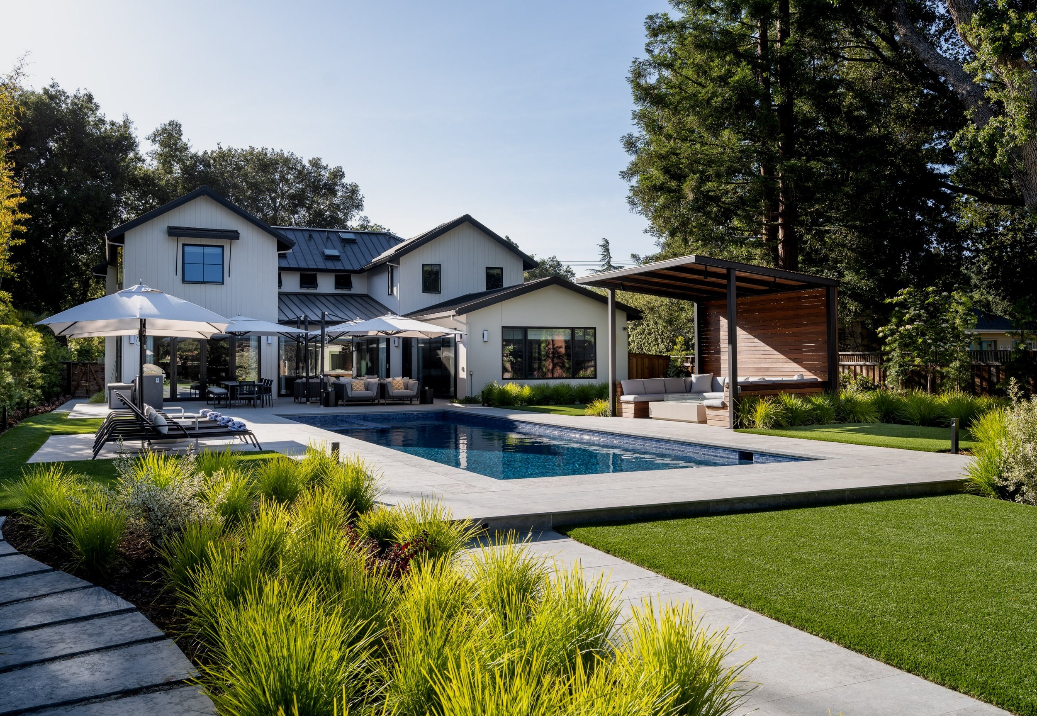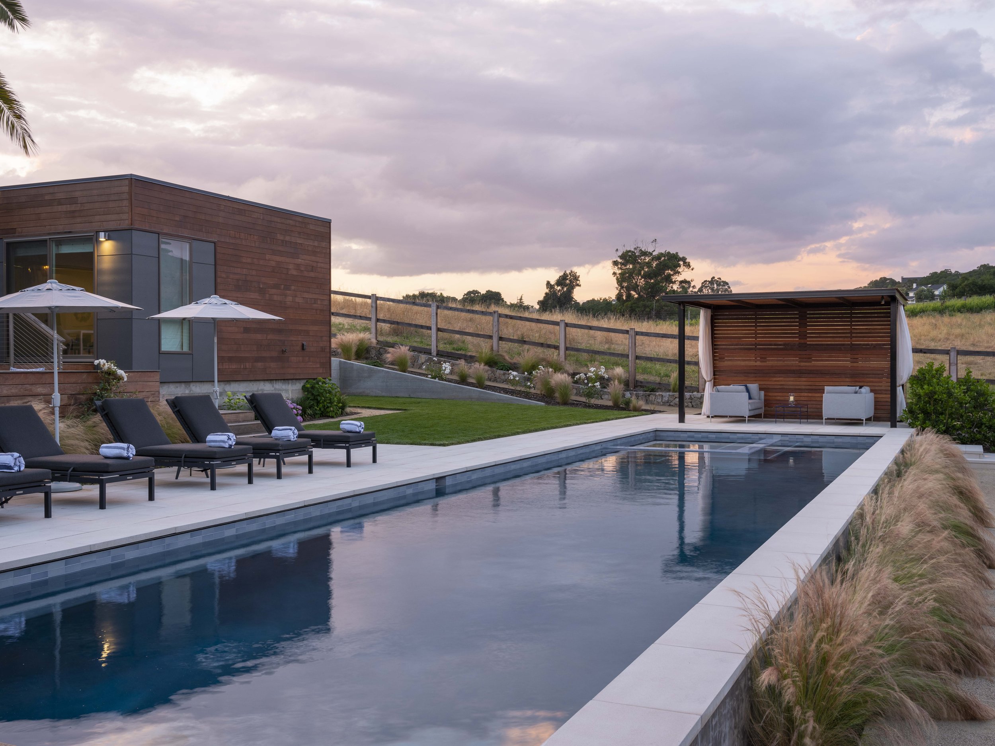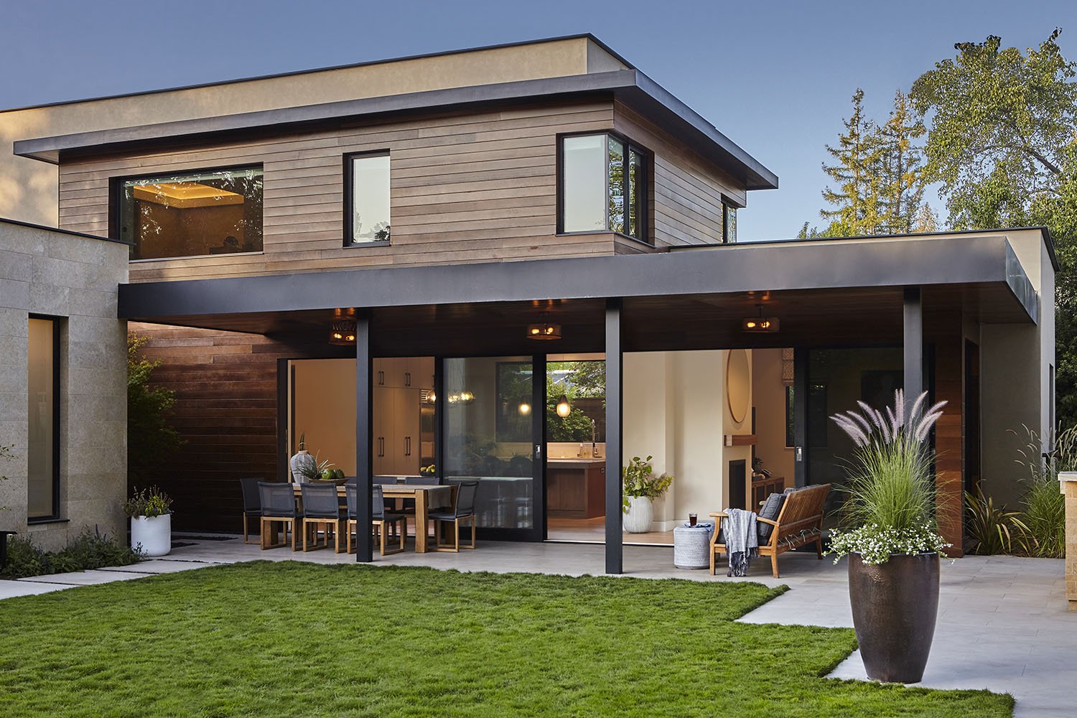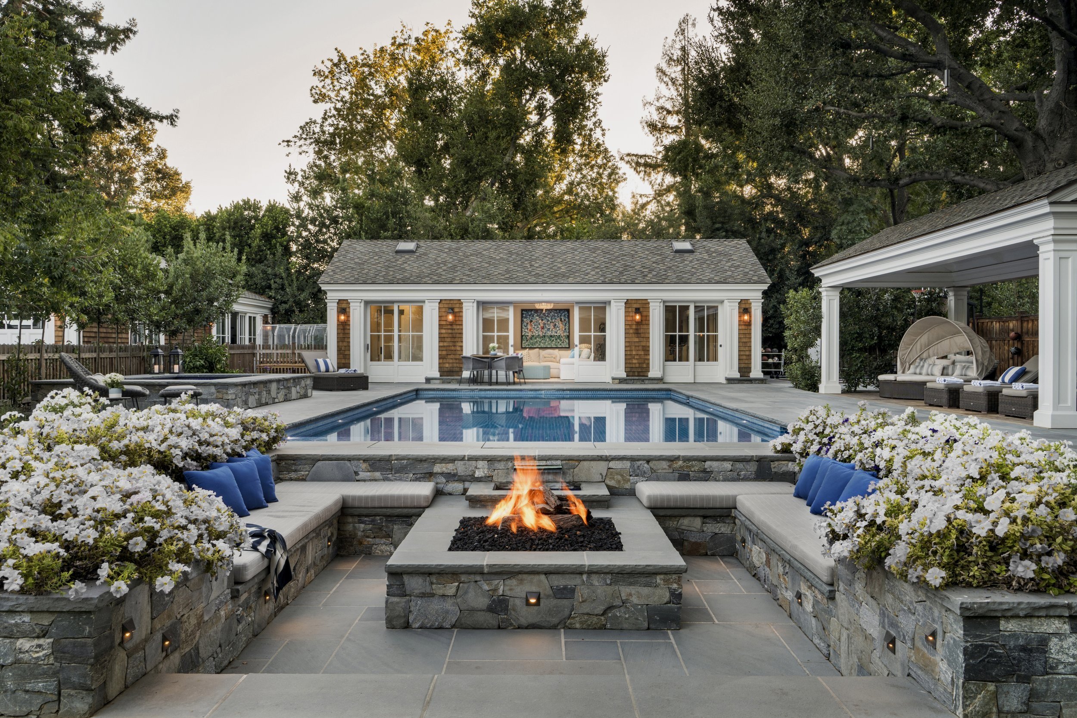
City Escape
On the ground level, the backyard underwent a transformation to include needed parking, basketball hoop, and driveway leading to the detached garage behind the house. This multipurpose area serves a dual purpose, featuring grass-paving to extend the lawn and a basketball play area. An elegant ipe deck with custom metal planters creates an inviting outdoor living room complete with a fire table and bistro lighting. This area effortlessly connects to the indoors via bifold doors.
All three levels of the home were designed to have additional landscape screening and planters with creative uses of hedges, contemporary vine trellises, and a striking specimen Canary Island Palm. This palm tree not only serves as a structural focal point but also offers shade to the lounge seating. Two rooftop terraces showcase a custom outdoor kitchen, inviting seating arrangements, and a vibrant array of aromatic plantings that can be admired from within the home. With its diverse outdoor amenities, this residence serves as the perfect basecamp for this family's vibrant life in San Francisco.
Innovative landscape design for a unique San Francisco property maximizes space for a growing family and capitalizes on a southern exposure.
Location: San Francisco
Collaborators: Tineke Triggs
General Contractor: Cook Construction
Photo Credit: Brad Knipstein
Latest projects
Let Us Help
Want to talk? We’re ready to help bring your dream space to life with our award-winning team.
